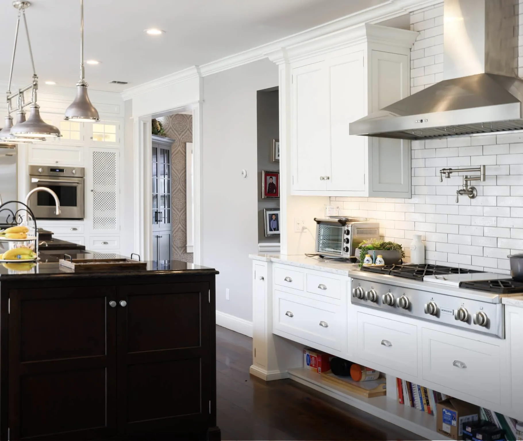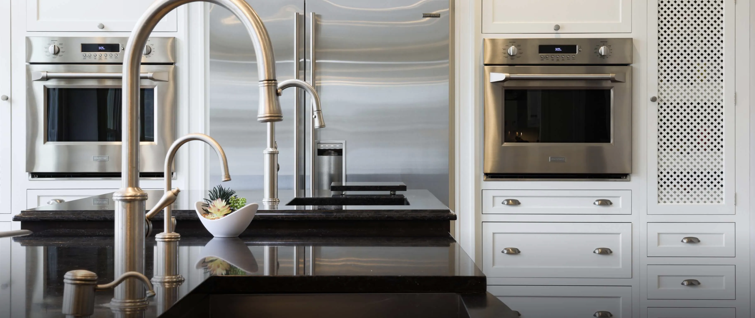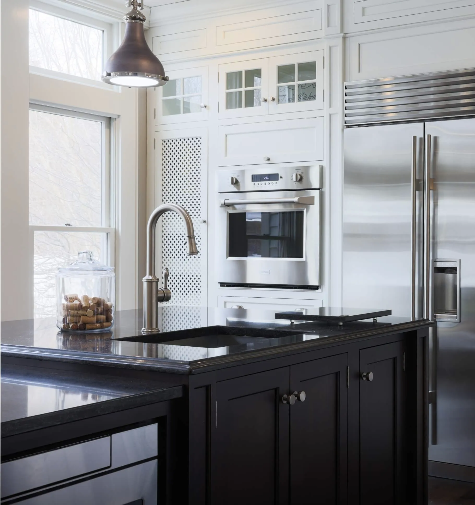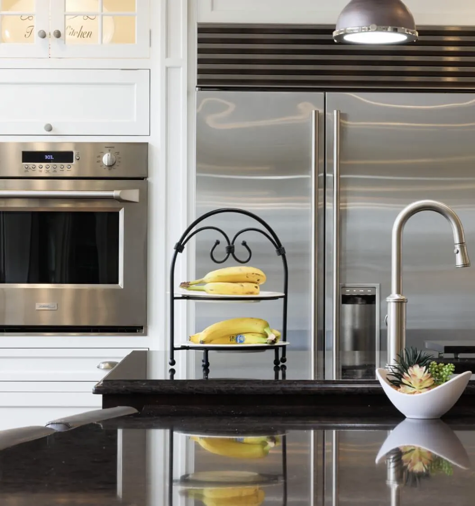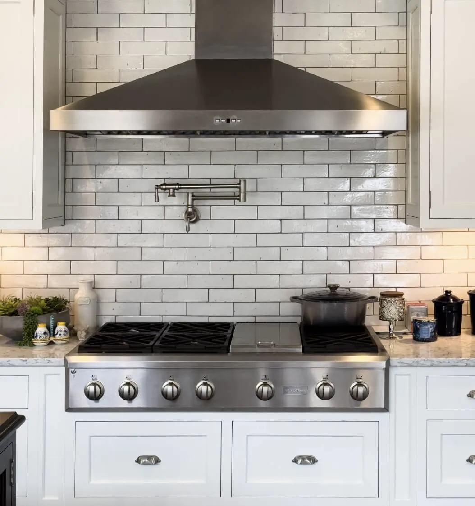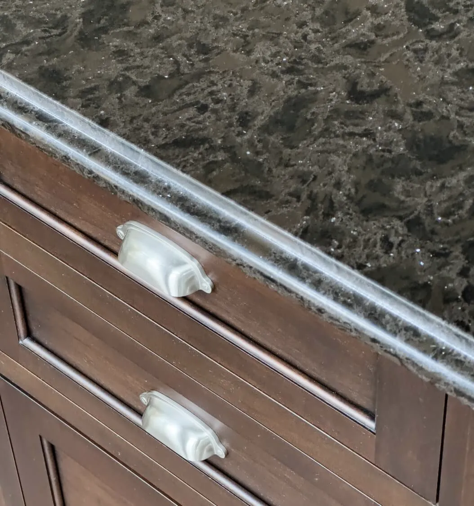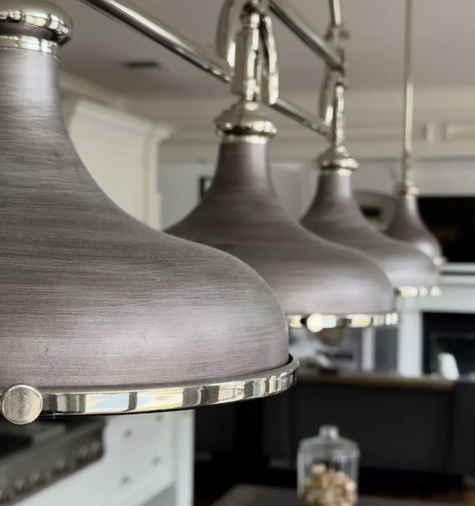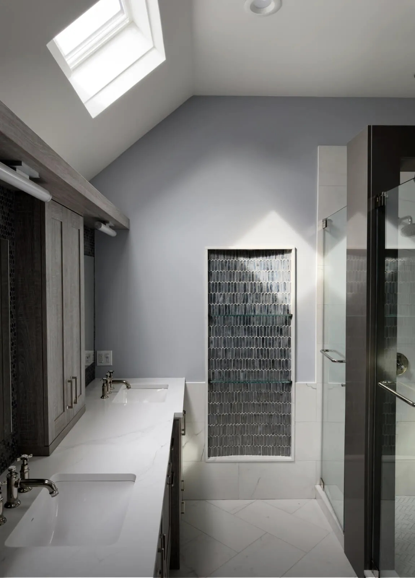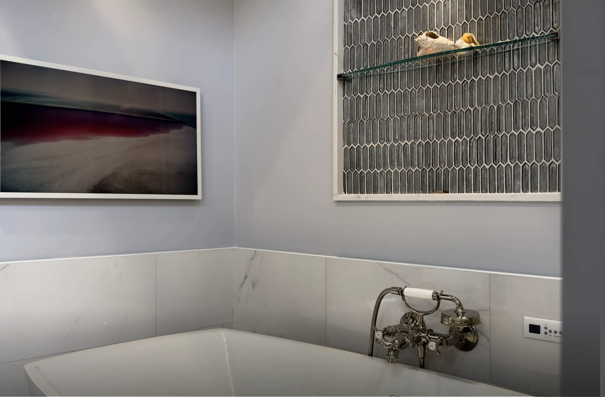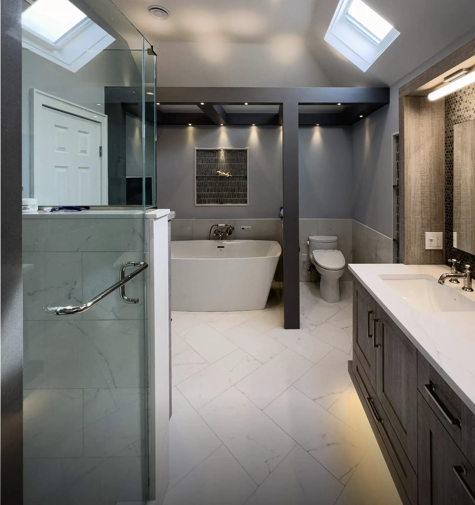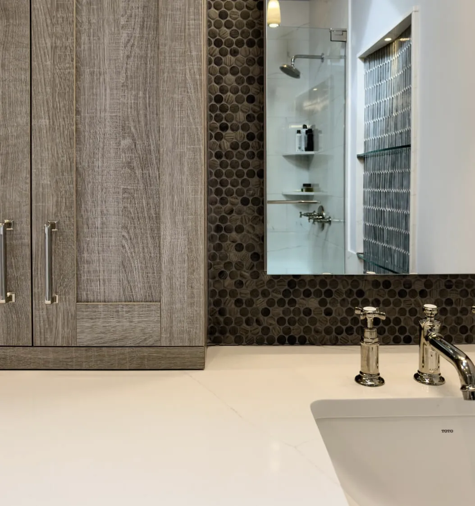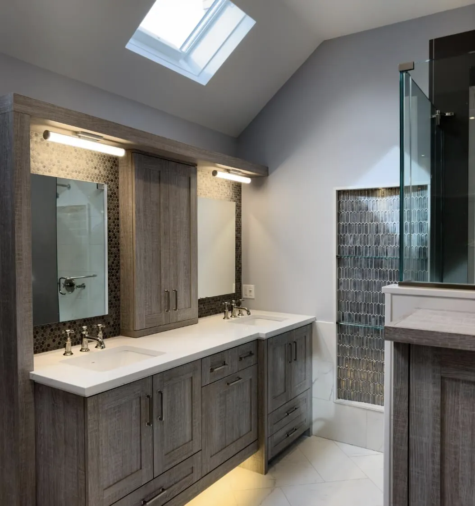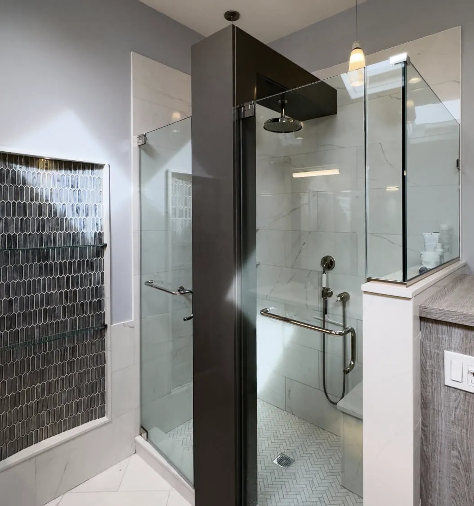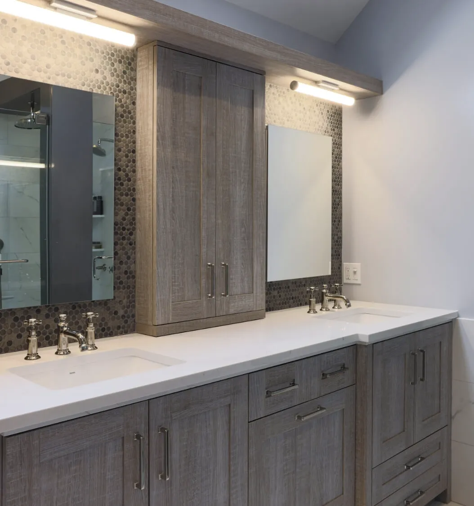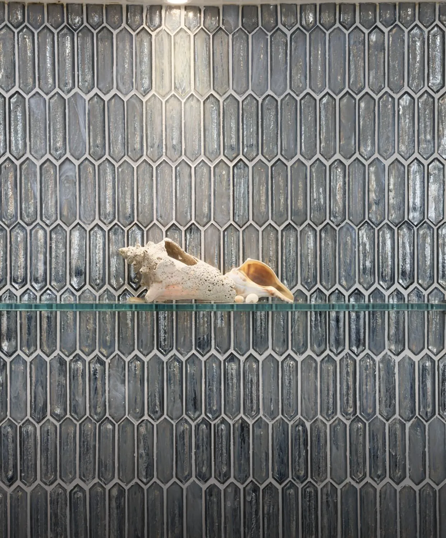Kitchen & Bathroom
Remodels
- Location: Nesconset NY
Designed in collaboration with Ted Frank
I teamed up with Ted Frank to implement the kitchen design of this remodel in Nesconset. In the kitchen, a unique symmetrical concept includes two ovens and two pantries with lattice work doors, which flank the luxury Subzero refrigerator. White cabinets and backsplash tiling make the most of the natural light, while a dark-stained, cherry wood island provides a hint of drama.
The bathroom uses bespoke columns and lighting to create a luxurious feel, and features a double shower and sumptuous freestanding tub.

